Center for Promotion of Science
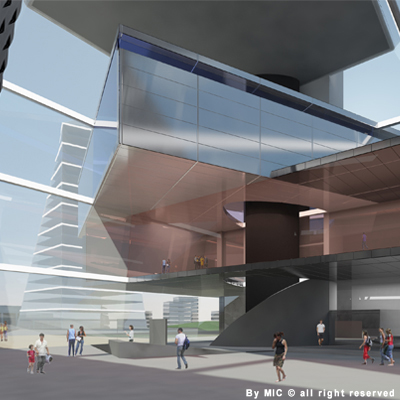
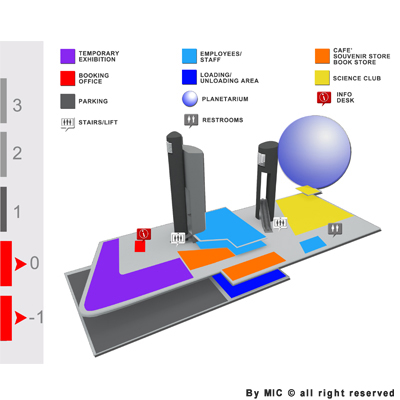
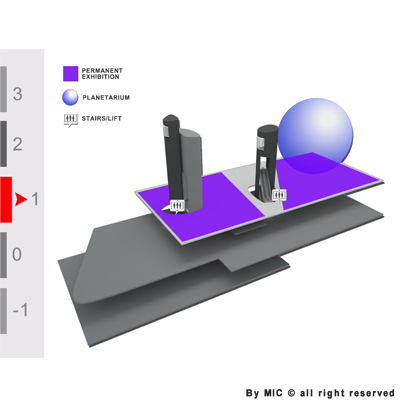
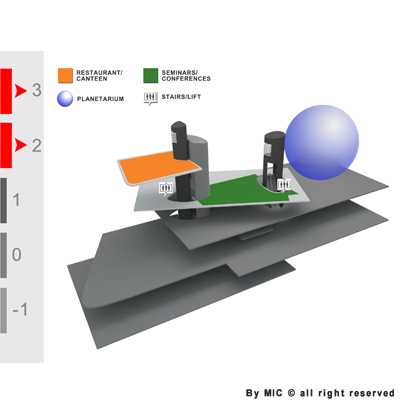
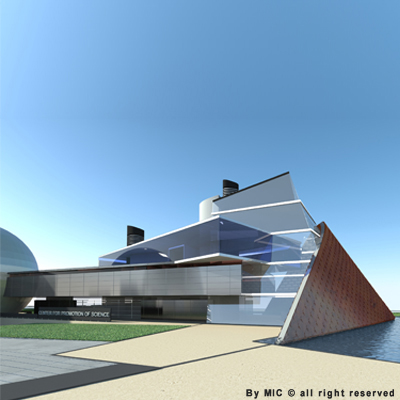
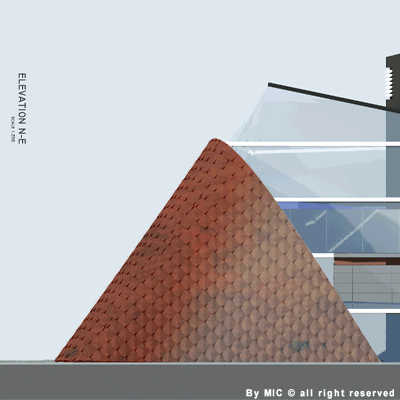
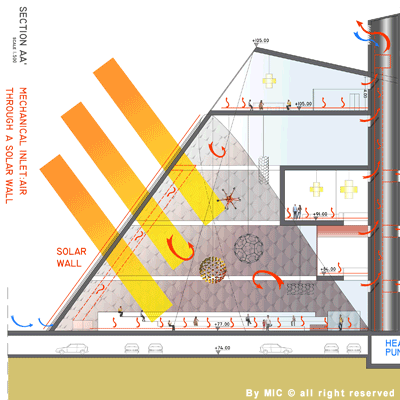
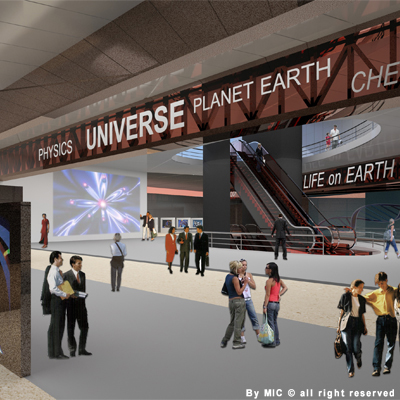
Year: 2011
Location: Belgrade, Republic of Serbia
Status: IN PROGRESS
CENTRE FOR PROMOTION OF SCIENCE OF THE REPUBLIC OF SERBIA
Client: Republic of Serbia
Object: Competition for the Centre for promotion of science
Science Institute:
- Specialized Research Institutes
- Science and Art Campus
- Centres for Materials, the Nano Science and Super-computing
- Multipurpose facility and services
Mission realized: Preliminary project
Professional role:
Sustainable architectural and structural project: Arch. Maria Irene Cardillo
Team project: Studio Architettura MICardillo
Bioclimatic project: Prof. Arch. Mario Grosso (Politecnico di Torino, Italia)
Science, geometry and clear design concept communication are the bases for a building that shall disseminate scientific culture and exploratory curiosity from early ages to adults. The challenge was then to entrust the system to the communication ability of three parallelepipeds and one sphere for the first stage of conceptual analysis. A matted partial coating, a Solarwall®, with an high energetic and technologic value, wraps the corner of the complex, surrounds and delimits the formal composition of the site, defining in its presence, the sustainable valence of the project.The buildings planned for the Science and Art Campus follow a coherent southern exposition for solar collecting and exploitation for energy production entrusted to the facades that become bioclimatic greenhouse for energy up taking.
The future Science and Art Campus Park is conceived as a main central pedestrian area for pedestrian access, serving all activities held inside Block 39. On a common platform in different buildings, the four foregone University Faculties parts are foreseen to be for the Faculty of Electrical Engineering, the Faculty of Organizational science, the Faculty of Physics and the Faculty of Mathematics with the Secondary School center for about 1.000 pupils, the Gymnasium of Mathematics.
The three specialized Research Institutes like the Centre for Materials, the Nano Science and Supercomputing Centre are combined in an unique building set in axis with the Science Institute. All these buildings are expected to be raised in height.
Bioclimatic layout and orientation of buildings
Buildings in the Master Plan are laid out and oriented in such a way that access to solar radiation can be maximized in order to allow for exploiting this renewable energy for space and water heating. Given the constraints of the lot placement with respect to the geographical coordinates as well as to the existing urban layout, this approach has required a diagonal displacement of the buildings.
Centre for Promotion of Science
The main project' concept has been developed thinking on a wide echoed plan of the Centre for Promotion of Science, investing its presence inside the overall program of functional qualification of Block 39. The aesthetics of facades follow the project's idea of combining chromatics, formal metaphors and sustainability.The Main Lobby entrance will be characterized by the presence of a Solarwall®, intersecting the volume of the great hall. The SolarWall technology is a solary air heating system that will heat the Centre ventilation air. Solar air heating solar collector systems deliver the fastest payback for commercial and industrial buildings, plus huge CO2 savings. The Solarwall® is clad in a reflective lattice of corten steel shingles.
Eco-friendly and bioecological materials and construction technologies
The proposed design foresees the use of: bio-ecological and eco-friendly insulation materials - such as panels of wood-fiber or wood-wool - associated with low thermal conductivity values and containing non toxic additives and adhesives, easily reusable and fully recyclable; sustainable construction technologies - such as a dry-assembled combined wood&steel structural frame characterised by a good mechanical strength - easy to be dismantled and recyclable at the end of life thus reducing the quantity of waste disposal; multiple layer light walls, characterised by optimum thermal and acoustic insulation as well as easy to be dismantled and recyclable at the end of life.







