Riqualificazione Urbanistica e Ambientale - seconda fase
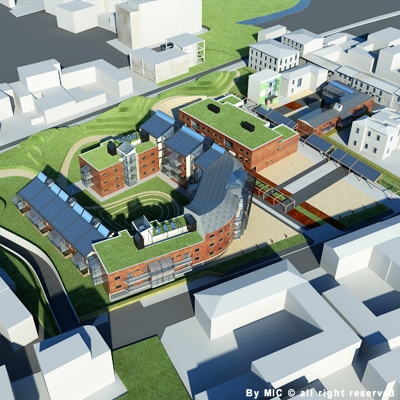
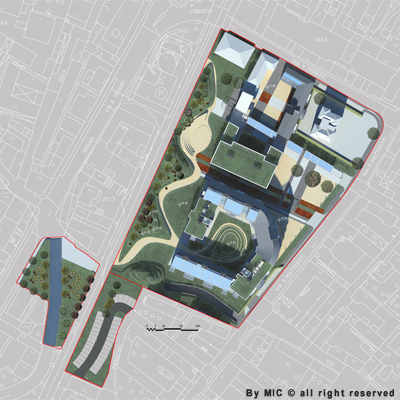
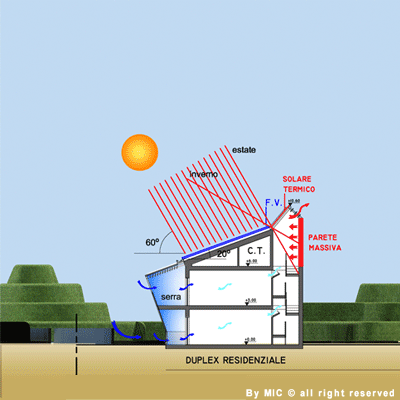
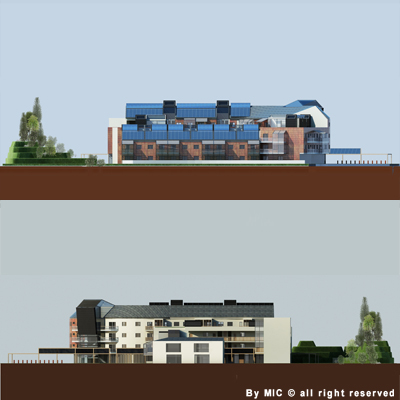
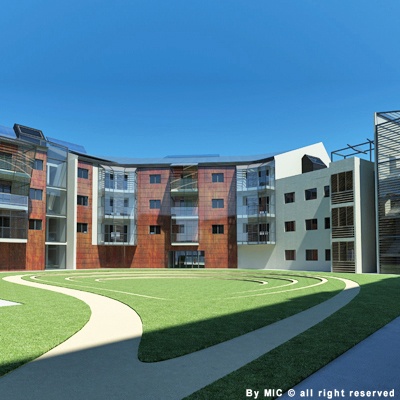
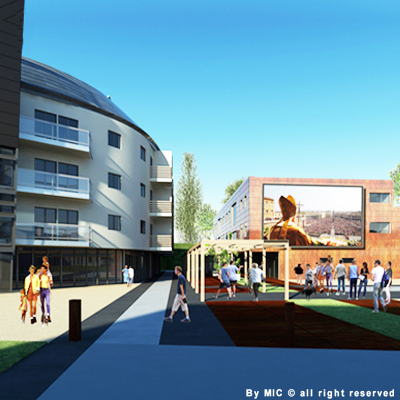
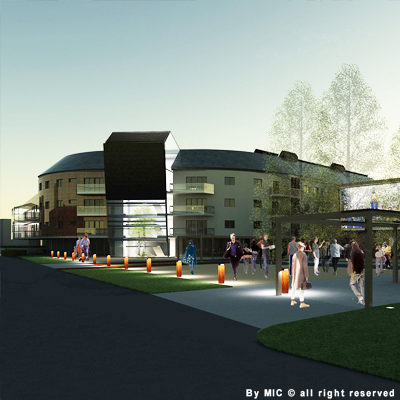
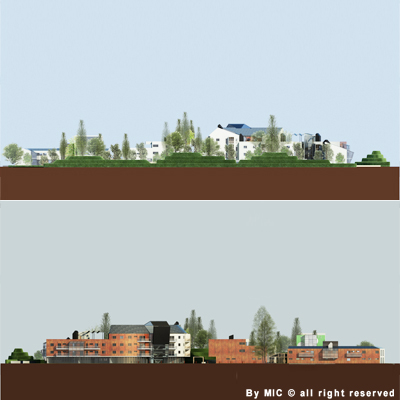
Year: 2011
Location: Cabiate (CO), Italia
Status: IN PROGRESS
Ammesso seconda fase Concorso
RIQUALIFICAZIONE URBANISTICA E AMBIENTALE DI AREE PRODUTTIVE DISMESSE
URBAN AND ENVIROMENTAL REDEVELOPMENT OF PRODUCTIVE AREAS
Client: Municipality of Cabiate
Object: Urban and enviromental redevelopment of productive areas in residential, office and service buildings
- Residencial
- Offices
- Retails
Area: 2ha
Mission realized: Preliminary project
Professional role:
Sustainable architectural and structural project: Arch. Maria Irene Cardillo
Team project: Studio Architettura MICardillo
Bioclimatic project: Prof. Arch. Mario Grosso (Politecnico di Torino, Italy)
Il progetto proposto, parte da un'attenta analisi del contesto ambientale al quale deve rispondere. L'idea progettuale intende connotarsi per l'elevato contenuto innovativo per immagine architettonica e sostenibilità ambientale ed energetica in grado di coniugare le valenze urbane e sociali del contesto in cui si colloca. La strategia urbanistica, architettonica ed ambientale dell'intervento presenta contenuti di sostenibilità legati alle:
a. prestazioni dell'involucro dati dalla scelta planimetrica di insediamento legata all'orientamento prevalente delle facciate all'esposizione sole-vento;
b. efficienza energetica raggiunta attraverso sistemi di produzione di calore e di raffrescamento passivi oltre che all'uso di fonti energetiche rinnovabili che permettono un risparmio energetico tale da classificare le due corti in una classe energetica A+.
La corte nord segue l'allineamento dell'edificio della Farmacia esistente, che viene a costituire un angolo della corte stessa: essa vuole costituire una ricucitura dell'edificato esistente. La corte sud circoscrive un'area interna ad uso condominiale. In posizione sud sono previste tipologie residenziali a duplex, per un'altezza di due piani.
The project complete a careful analysis of the environmental context. The design concept is characterized by an highly innovative architectural image and environmental sustainability and energy, that can combine the values of urban and social context in which it appears. The urban, architectural and environmental strategy of the intervention has sustainability content related to:
a.performance of the housing related to prevailing orientation of facades to sun-wind exposure;
b.energy efficiency achieved through systems of production of heat and passive cooling and the use of renewable energy that will save energy, and so the two courts are classified in energy class A +.
We propose two courts buildings, in central position on N-S axis, allowing the identification of public use areas and accessibility to the east and west adjacent to the route of road-crossing can be areas of aggregating value, associated with leisure and entertainment functions.
The north court follows the alignment of an existing building, which is to be a corner of the court itself.
The south court circumscribes an inner area for condominium use. In the south side there are residential duplex types.







