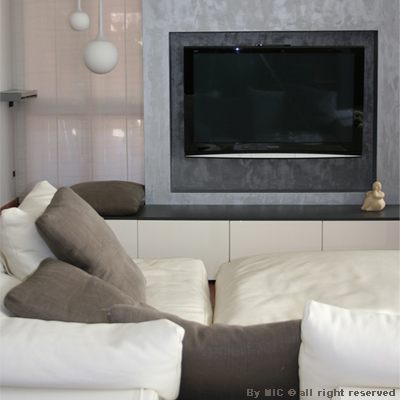MTG House
Year: 2013
Location: Roma, ITALIA
Status: BUILT
“La ristrutturazione ha proposto una nuova distribuzione funzionale e bioclimatica degli spazi interni con attenzione al luogo, all’esposizione ed all’orientamento del manufatto. Verso il fronte finestrato esposto a sud, prima dell’intervento, si affacciavano ambienti di varia destinazione funzionale: zona soggiorno e zone letto. Il progetto di ristrutturazione ha predisposto gli affacci verso sud di tutte le funzioni-giorno della casa (ingresso, soggiorno, sala pranzo e cucina) per sfruttare al massimo gli apporti climatici di soleggiamento naturale. Le altre funzioni della casa (zone letto e servizi) hanno ora gli affacci verso nord. Il progetto architettonico viene caratterizzato da una articolazione di spazi delimitati da elementi murari e di arredo a forte verticalismo….” (stralcio da relazione di progetto)
Restructuring has proposed a new distribution and bioclimatic functional interior spaces with attention to location, exposure and orientation of the artifact. Towards the front windows facing south, before the restore, face environments of varying target functional living area and bedroom areas. The refurbishment has provided the south-facing all-day functions of the house (entrance, living room, dining room and kitchen) to maximize the contributions of climate natural daylight. The other functions of the house (bedroom areas and services) are now facing north. The architectural design is characterized by an articulation of space delimited by elements of walls and furniture with strong verticality .... "(Excerpt from the report of the project)








